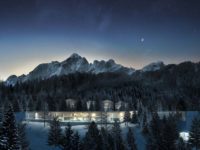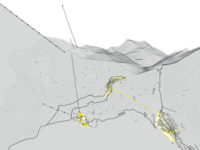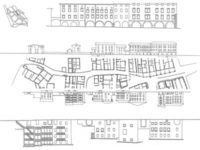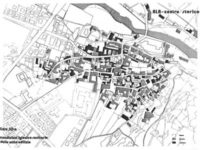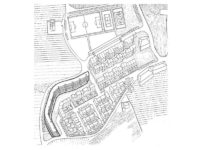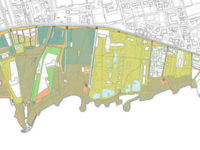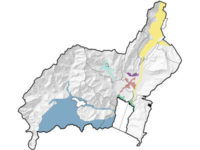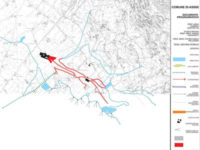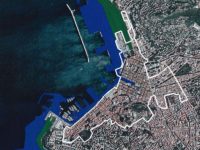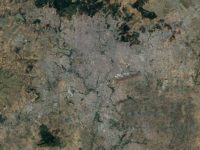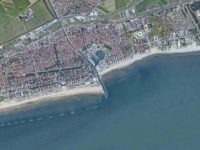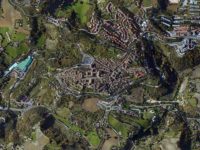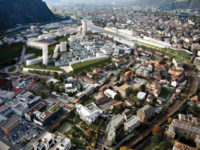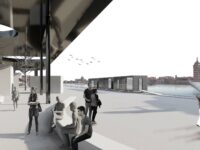General Town Plan, Municipality of Rovereto, Trentino
The drafting of the Master Plan for a medium-sized city like Rovereto, is an important event, because it involves in fact the whole community that in various ways intends to participate.
This has inevitable repercussions on the strategy and method of elaborating the plan itself, which must become capable of facing both the scale of detail, of Urban Design, and that of zoning, more abstract and normative.
Therefore, an “experimental” plan, which, together with the General Urban Development Plan, proposes “urban projects”, detailed implementation plans, to make the building indications more explicit and effective, making the most of the characters and opportunities present in the different places that form the urban layout of the whole city.
First of all the urban projects placed on the edge of the historic centre, where there are proto-industrial building complexes, spinning mills and spinning machines completely unused in the Follone area.
At the same time, urban projects are developed, “rough plans” for the external areas of housing expansion, avoiding the formation of ghetto neighborhoods or autonomous estates.
The project “Ca de l’ora” and “S. Giorgio” are exemplary in this sense and in fact propose a model of high-density construction but low construction, where green spaces and pedestrian paths become the glue that holds all the buildings together.
Two interventions that are promoted by the community, through housing cooperatives that take care of the implementation in successive stages.













