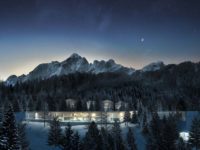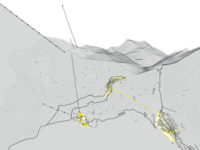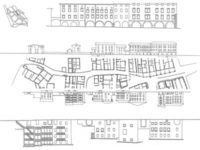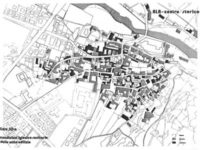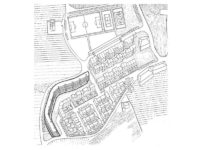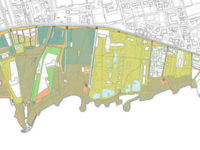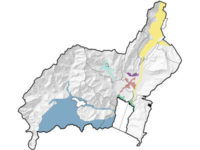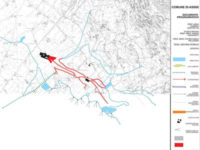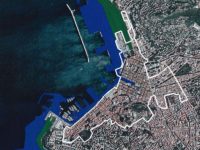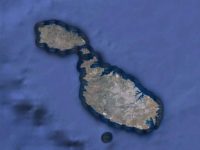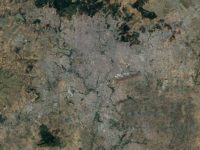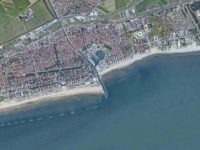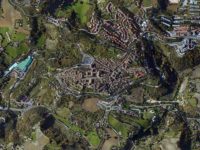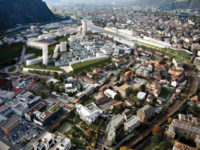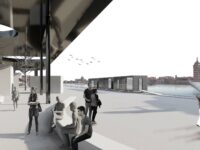Peio Strategic Plan, Trentino
The future of Peio and its waters
Val di Pejo occupies the western corner of Trentino, where the borders of Switzerland, Austria, Lombardy and South Tyrol meet. A valley and a high altitude alpine landscape, dominated by the park and the Stelvio glacier. The municipality of Pejo, the largest in Trentino with its 160 square kilometers, varies in fact between 970 and 3767 meters of the Cevedale peak of the Ortler group. A valley therefore wedged between the peaks of not easy accessibility, for decades destination of summer and winter tourism, which seeks immersion in a total environment, where the air is pure and dominate the large spaces. The anthropization of the valley has obviously favoured its most accessible portions, where the ground is flat. At the bottom of the valley with the main center of Cogolo, which is in fact the urban core that introduces and filters the flows to the upper valley. Higher up Pejo Fonti with its renowned water sources, known since the Renaissance for their medical properties, and on a higher plateau still Pejo, where they meet and thicken the architectures and barns of tradition.
The widespread hotel
Pejo for its location in a hill always exposed to the sun, from which you can enjoy the panorama of the entire valley, is the ideal place to experience a “multi building hotel”, recovering as much as possible the rural architecture present, often in a state of neglect, and at the same time, increasing the hotel hospitality that the valley so badly needs.
A philological recovery of the structures, of the existing barns that allow to introduce creative and contemporary solutions. Introducing within the existing volumes suites with stained glass windows that dominate the surrounding landscape. A meeting of solidarity and happiness between tradition and innovation.
The wellness center
The enhancement of the three urban areas of the valley inevitably requires a wide-ranging strategy, aimed at the development of high quality tourism, the only one that can make the most of the unexpressed potential.
High altitude environment, outdoor tourism, lengthening of the winter and summer season, innovative hotel facilities and spaces for relaxation and wellness are the essential themes to be developed.
The wellness center combined with a five-star hotel can in this sense be the key to future development, offering an opportunity, an equipment open to the public outside, of great attractiveness: where landscape, nature, relaxation and body care find their synthesis.
An opportunity above all to revive the history, the tradition, the identity of Pejo, its three sources of water, each with different characteristics and that are known for centuries for their healing and therapeutic properties and that can be reproposed in the new formula of the spa.
But where to do it?
Certainly not in Pejo Fonti, where the town is sunken and predominantly in shade, but in the sun, on the slopes adjacent to the historic core of Pejo, where the hotel spread.
A hill in the ground floor, easily accessible, with parking “hidden” in the slope and close to the arrival of a new cableway that from the main center of Cogolo reaches in a few minutes the higher core of Pejo.
The wellness centre lies on the slope, adapting to the level curves and opening up to the landscape below with large windows and terraces for relaxation.
The suites are organized on several floors in buildings that take up, with contemporary forms, the volumes and materials of the rural buildings that characterize the village of Pejo.
The lobby, the massage area, the spaces for care and relaxation are distributed upstream of the pools, which instead stretch along the curves of the level with large windows, offering the user the feeling, the emotion of swimming between the Alpine peaks.
The new municipal centre of Cogolo: between water identity and traditional materials
In the heart of Cogolo are concentrated all the collective activities, shops, restaurants, municipal offices, tourist information center, headquarters of associations, ski instructors and alpine guides. But there is no place, a representative building able to accommodate and organize the tourist life of the valley, and the pedestrian access of all routes, including the central road. A new covered car park and the new square thus find in a new building accessible from three different levels and immersed in a water tank, the place, the ideal location able to “represent” with contemporary language the values and characters of tradition: water, wood and stone.



























