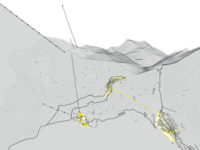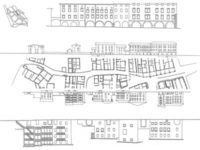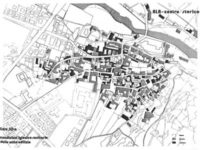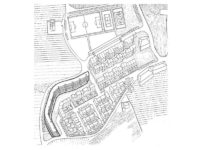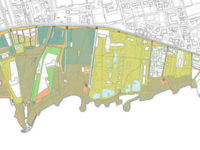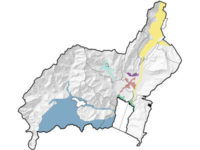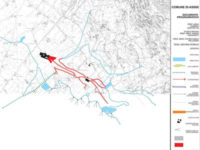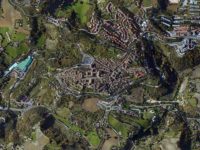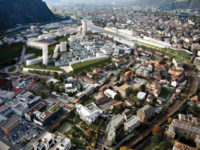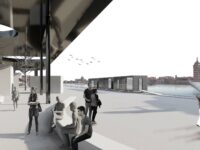Plan of the Historic Center, Municipality of Ala, Trentino
The plan of the historic center is the first project for the redevelopment and reuse of the historic center of Ala, its buildings and its squares.
Based on an accurate survey of all buildings and outdoor spaces, streets and private courtyards, the plan adopts an innovative strategy, which does not provide for the cataloging of housing units in building types, but their identification through three basic parameters such as: the casing, the intended use, the internal distribution.
Through these parameters it is possible to define the possible interventions that can be very articulated, even if all of them can be traced back to a housing unit.
The method adopted avoids the trivialization and schematization of the interventions due to the typological classification, which leads each building to a single regulatory apparatus.








