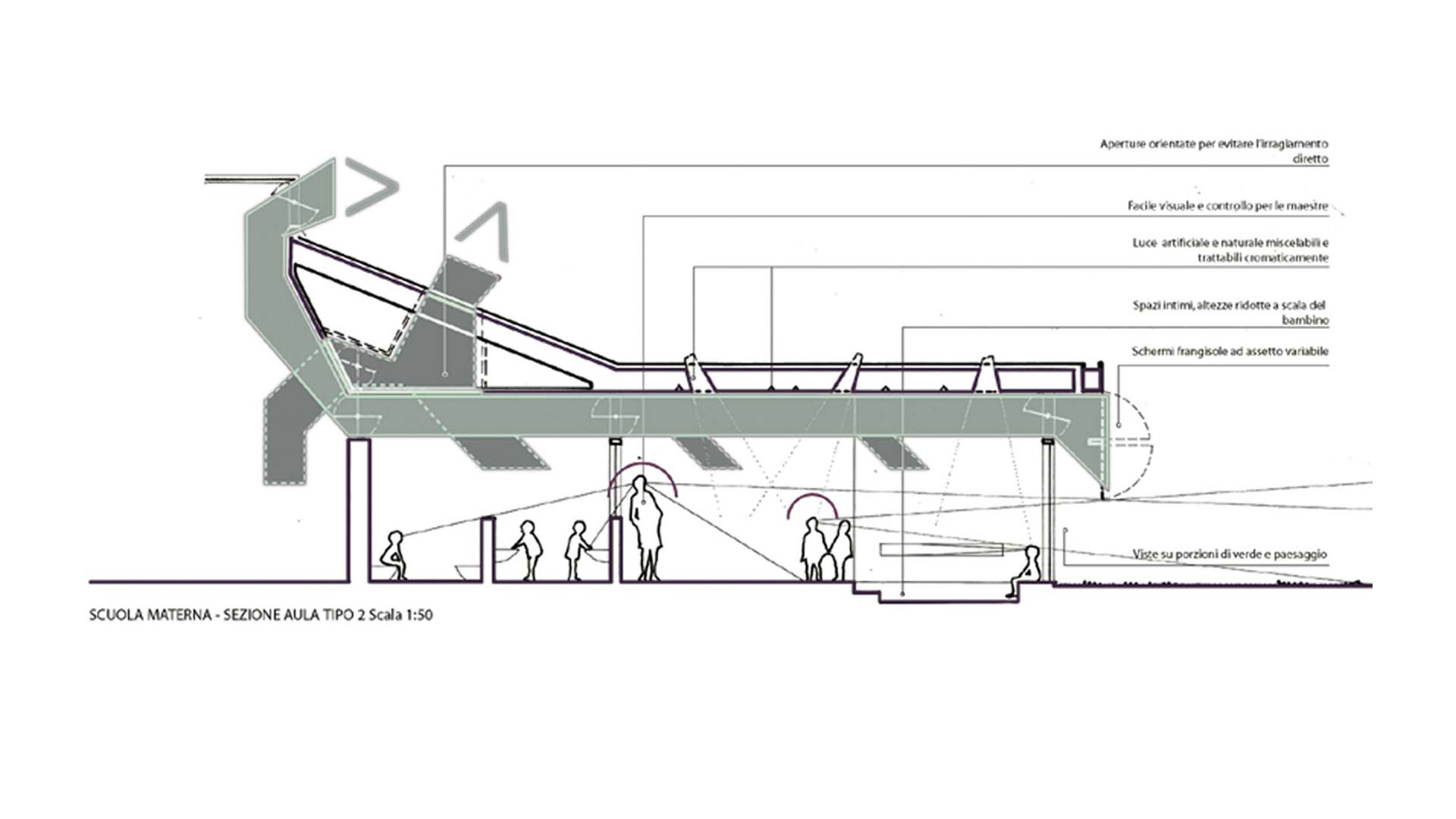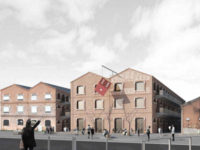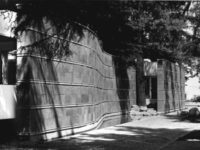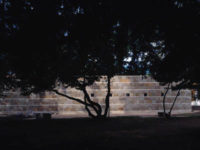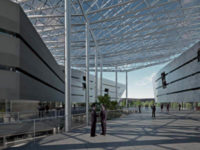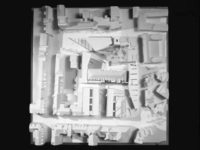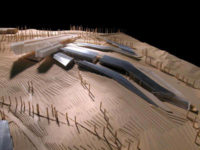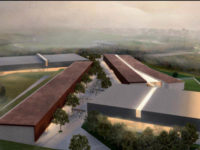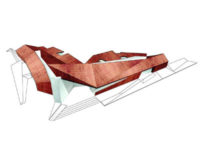Three Schools in Rome
International competition for the design of three primary schools
An invitation-only competition for the creation of school prototypes in the Roman hinterland, within urban peripheral boundaries, where plots, offices and laboratories seem to have forgotten the environmental characteristics and slopes of the ground.
The school is designed as an open and welcoming place, a meeting place, a reference point for the entire community of residents.
The L building, on the street front, houses a pedestrian area equipped with greenery for use by the community. Inside, enclosed by the two plots of the one-storey building, you find the protected space of the outdoor classrooms. The volume that distinguishes the roof and the corten façade absorb the movement of the ground and multiply its energy.


















