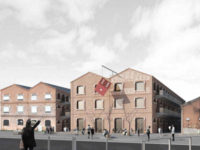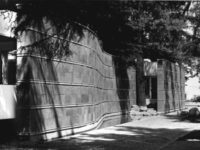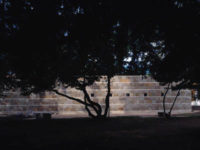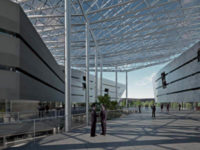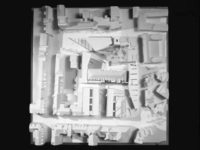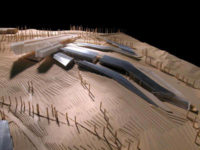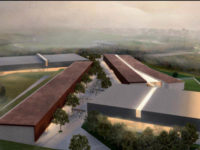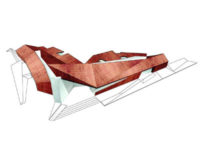Trento University Cafeteria
A convivial wall between the cedars of a park in Trento
A porphyry wall appears to grow out of the ground between the trees. It envelops the building of the university’s “new cafeteria”, articulating the transition between a historic, neoclassic inspired hospital and the Santa Chiara Park.
The site defines the matrix of the project: the park and its trees are an ordering element that becomes concrete through architecture, which surrounds and becomes a part of it.
In the Trento countryside, walls such as these are the first element of any act of inhabitation. They emerge from the earth, delimiting fields, supporting terraces, organising the landscape and settlements. Here the wall assumes diverse meanings and functions: low and sinuous to hold back the earth, it becomes a ramp to overcome a level change, then folds and bends to embrace the park’s cedar trees.
The wall of the new cafeteria mediates between the park and the pre-existing building. New and old, inside and outside are mixed, forming a composite though unitary system.
The wall supports the long white pairs of laminated wood beams of the roof structure.
Natural light is modulated by the large, glazed surfaces of the patios. Rays of light and shadow illuminate the white, three-legged tables used by students and professors.
An azure neon light runs along the walls and openings, marking the old building together with colourful and luminous works by young artists that revive the spaces of the nineteenth century multi-storey building. It took only a few months for the cafeteria, with its reflecting pool in the park and outdoor bar, to become an important destination for socialisation, mixing students with local residents.



















