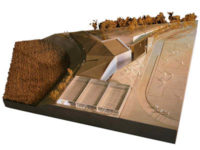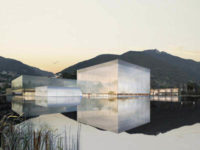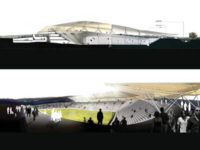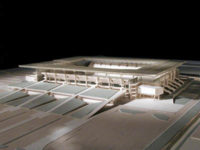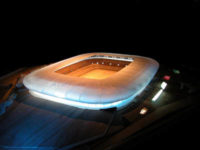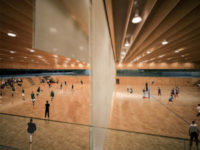New School and Gym at Castel Godego in Venetian Contryside
A composite structure open to the community
The reorganization in a single complex of two schools with gyms and an auditorium appears to be an extraordinary opportunity for Castel di Godego to organize a public area of reference for recreational and cultural activities of a large Venetian territory.
There are two aims: to offer spaces and equipment for the whole community and at the same time to guarantee students maximum functionality.
The project integrates the school centre with pedestrian and cycle paths, existing sports facilities, parks and leisure spaces. The inner square becomes the main meeting point between the school community and the residents, becoming the element of formal connection between the two schools. Inspired by the landscape, the buildings of the school centre differ greatly between interior and exterior: around the square and the pedestrian spaces there are transparent windows, whilst along the edges the inclined green planes connect the buildings to the surrounding park.

















