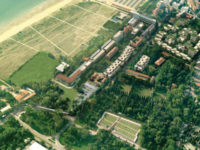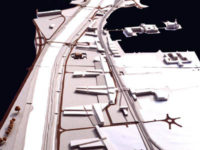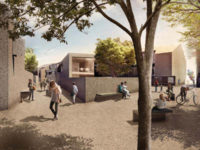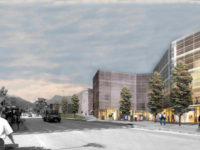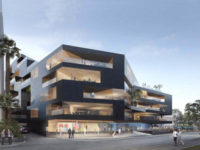Living by the lake
New residences on Lake Maggiore in Switzerland
A set of buildings and enclosed spaces that surround what remains of the historic core, consisting of buildings of different nature and shape. A contradictory and interesting place, where more identities are mixed: an Art Nouveau villa, a hotel with an evocative name “delle Palme“, some fifties condominiums.
A difficult lot, full of constraints, which stretches towards the hilly slopes until you reach the railway line that runs at high altitude, a hundred meters from the water’s edge.
In the lot of 1700 square meters it is planned to build a multi-storey residential complex, with underground parking and various shops and restaurants on the ground floor, at the service of the tree-lined passage, which characterizes the lakeside.
The building is conceived as a single block, articulated in shapes to adapt to the surrounding context. It is characterized by deep loggias and large windows that allow you to see as wide as possible the mountain slopes and their reflection on the mirror surface of the lake.
The building envelope has a homogeneous treatment, which highlights the complex volume, the play of light and shadow, rather than the “decorative” facade elements.



















