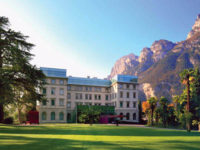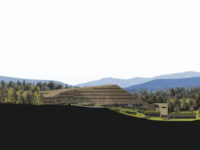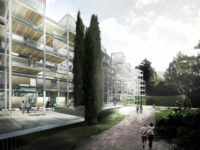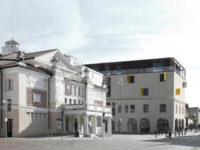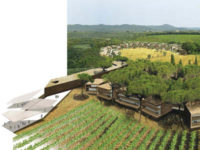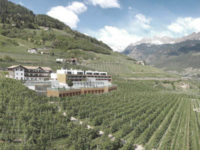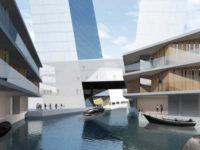Five Star Plus Hotel Lido Palace
Restoration and extension of a neoclassical building in Riva del Garda
Designing a hotel, above all the first five-star superior hotel in Trentino, is a complex act. The encounter between past experience and a desire for experimentation with new solutions generates uncertainties, enthusiasm, accelerations and moments of reflection.
True “luxury” is about guaranteeing privacy, an experience of being fully immersed in nature, the warmth of common areas and the intimacy of the hotel rooms. It is about giving as much voice as possible to the energy of light and views of the surrounding landscape. This difficult mixture requires the simultaneous management of diverse components and scales: from the layout of services to the details of the furnishings, from the selection of materials to the choice of colour palettes, from the obsessive calibration of spaces to the functionality of circulation.
First and foremost the site. The new Hotel Lido Palace, on the shores of Lake Garda near Trentino, is surrounded by lush Mediterranean vegetation. As Goethe wrote, as one moves southward, its cypresses and olive trees expose the traveller to the first signs of classical culture, to the light and the sun responsible for the birth of Humanism.
During the 1990s the hotel fell into steady decline. The public administration responsible for its management decided to renovate and expand the original nineteenth century neoclassical building through an invited design competition. A competition we won in 2000, and completed in 2011.
The new Hall offers a space to “stop in the midst of the park” before fully entering the hotel. A new glass cube was set between the wings of the existing building. Similar to a greenhouse made of a lightweight steel structure, it contains palm trees and “objects” in corten steel, such as the new two storey reception block.
From the Hall visitors move toward the first floor of the neoclassical building, home to the Hotel’s new services. The new backlit glass volume of the bar welcomes visitors between the original neoclassical columns and plaster mouldings.
Moving along glass walkways, visitors enter the new building wrapped in corten steel, constructed above the level of the park. Its two restaurants and outdoor bar appear to float above the lake. A continuous wall of glass free of any visible supports offers both protection and intimacy to guests who find themselves fully immersed in a natural setting.
Below, at the level of the park, are a connected indoor and outdoor pool, a massage area, a Spa and a fully equipped fitness centre.
On the upper levels of the neoclassical building the “new” corridors have been transformed into a “galleria” of historic images applied to the doors of the fully renovated hotel rooms. The uppermost floor, a glass and steel addition that substitutes the original pitched roof, offers a series of 50/60 sq. m suites that appear to be suspended within this lakeside landscape.











































