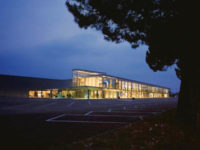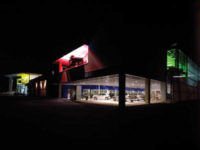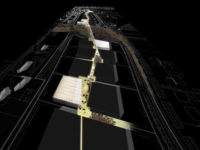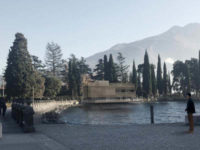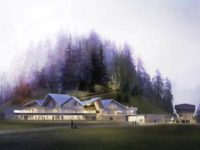Business Park in Calcroci
A new shopping park along a pedestrian plug near Venice
A fragment of the agrarian landscape, a patch in the fabric of the Venetian countryside, trapped between recently constructed buildings. An area in the Venetian Plain, easily accessible from the Romea State Road connecting the eastern Veneto with the Adriatic coast in the heart of North-Eastern Italy. A strategic site for the construction of a shopping centre; a point of attraction with collective facilities, capable of coagulating the diverse energies dispersed across the countryside. The project pursued the ambition of experimenting with a “new landscape”: a model of settlement able to ensure the coexistence between a three-hectare park, a long public pedestrian path and a private commercial enterprise, comprised of units that never exceed 3,000 square metres.
This complex urban project features a rigid internal hierarchy. Vehicular service roads surrounding the site are clearly separated from the rest of the site and a large pedestrian and commercial area offers a place where people can move freely on foot. A central spine, whose width varies from 6 to 15 metres, is flanked by the display windows of shops and craftsmen. This 650-metre-long public path, covered by projecting roofs, creates an ideal meeting place for the local community. The project also offers the perfect space for outdoor markets and temporary events.



















