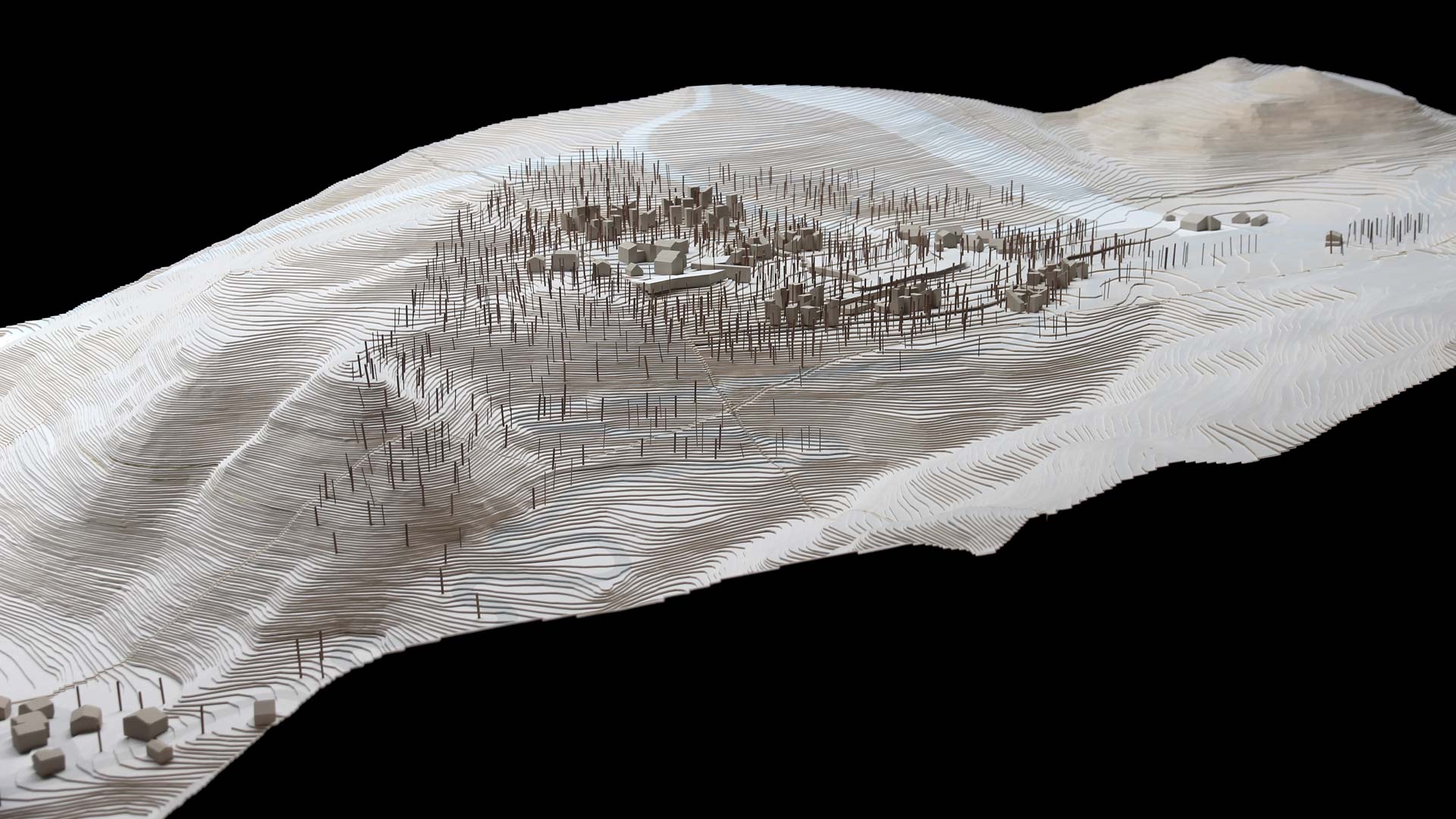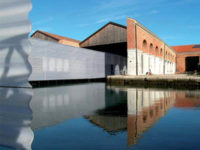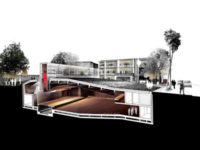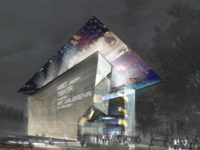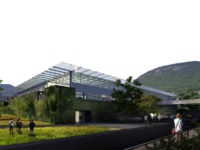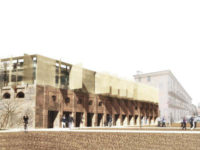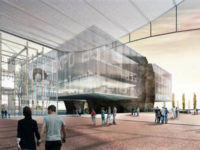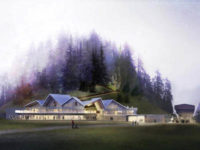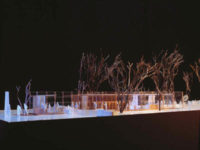Dolomiti Open Museum
The future of the Dolomites between Pelmo and Civetta
Pelmo and Civetta, the two mountains that enclose the Val di Zoldo, are part of the UNESCO World Heritage Site of the Dolomites.
Pelmo was the first mountain in the Dolomites to be climbed in 1841 by the Irishman Ball, the first president of the English Alpine Club. The Civetta, with its 1000 metre peak wall, is the mountain where the sixth degree is established.
A place where the past needs to relaunch its future, with different tourism, which rediscovers the environment, the landscape and wellness. Quality tourism, in fact, increasingly demands a total experience in nature, even just for a few days. A pedestrian place, without a car where you can relax with physical activity and then relax in thermal baths immersed in the landscape. And finally, sleep among the foliage of the fir and larch trees, 1500 metres above sea level, in the white of the snow, in quality suites from where you can go out directly onto the slopes with the skis on your feet.
South gate of The Dolomites
The area of the “Colonels” in Pala Favera, between Pelmo and Civetta, is the ideal place: the area of the Dolomites closest to an international airport. It can be reached from Venice’s Marco Polo airport in just 1 hour and 40 minutes. For this reason, it is included in the largest ski carousel in the Alps, the Dolomiti Skipass. In the best winter tourism, even if Italy is the country that has invested in it the least, with an inevitable obsolescence of housing and infrastructure.
It is therefore essential to redesign the places of tourism, remaining aware that respect, enhancement of the environment and the sustainability of interventions is the only possible line of development.
An authentic experience in The Dolomites
Tourist culture of the last twenty years has created “globalized” tourism, which tends to flatten and unify the territories and cities, transforming them into commercial “gadgets”, in massified postcards. This type of offer is not enough anymore, the new tourist increasingly demands an authentic experience rediscovering nature.
This requires a comprehensive strategy with a project that includes:
– Five hotels designed following the characteristics and trends of the places, where the architecture comes from the ground, from its height differences, and allows users to sleep among the fir trees, enjoying the peaks of Pelmo and Civetta from the room.
– A wellness centre open to tourists and an external public, open to the landscape and surrounded by the forest.
– A sledge lift ride, reminiscent of the early days of mass skiing, which runs through the entire area, allowing guests to reach the three rest stations, where pedestrian routes depart for the various hotels.
– The sledge lift also connects two “new villages” that narrate the material and constructive culture of the Dolomites through contemporary architecture. The architecture, designed by the most famous contemporary architects, in the whole of the two villages thus becomes a “manifesto” of Alpine architecture in real scale, unique in its kind.
Walking in the woods
An area of 12 hectares, mostly wooded, adjacent to the slopes of the “Civetta, the Dolomiti ski area. Owned by the “Colonnelli”, a “Consorzio regoliero” born in the sixteenth century with a revised statute in 1989. A collective property, in which only the heads of the population of the upper Zoldo Valley participate. A way to reflect together on the future of the environment in which they live and, in a sustainable way, make the best use of the environment and tourism resources.
A space where there should not be, for example, cars, which should be isolated in a covered car park that tiptoes over the ground, leaning against it; letting you see the grassy sides and bushes that delimit a natural incision of the ground, where a steel parking lot can accommodate visitors’ cars.
At the exit is the sledge lift stop that connects the two villages, with the intermediate stops to walk to the hotels or the spa.
Inside one moves only on foot or using electric service vehicles.
A Sledge Lift like those of the past.
A cableway, to recall the first sledge lifts that were born in the thirties and were the first step in making downhill skiing attractive to a wide audience.
A way to offer tourists a total immersion in nature. A way to make collective transport on the snow playful and exciting. A way of introducing new generations to the origins of the sport.
The story of the Dolomites
Pelmo and Civetta belong to the important history of the Dolomites, a UNESCO World Heritage Site. The story of their events and the Dolomite environment becomes an integral part of the stay. The story of the Dolomites, its landscape and its people, develops along a pedestrian ring with six thematic paths that connect the hotel units and the two villages. Functional paths, some of which are partly covered, illustrate and make guests curious about the geological history of the Dolomites, showing the fossils of marine fauna and flora still traceable in the Dolomite stone, or the footprints of the dinosaurs imprinted in some rocks of Pelmo. To which you can add the story of the ancient iron mines and bauxite, or the description of the immense variety of plants, shrubs and flowers. Four covered routes tell the stories of the land and water of the Dolomites, the Ladin world, mountaineering and rock cathedrals, the kingdom of fossils and minerals. The two outdoor trails tell of the arboreal essences and the fruits of the Dolomites.
A permanent exhibition of contemporary architecture
This narrative must include an illustration of the wooden and stone architecture that characterises the majority of Alpine architecture and of which some examples of great interest are found in the Dolomite area, characterising different cultures and valleys.
A continuous and rich variation on the theme of living at high altitude, reworking barns, stables and homes.
In the two villages, contemporary architects once again face the theme of living, with the only constraint being to use only traditional materials: stone and wood.
The villages become a “gymnasium” where architects will continue to practice. Adding, modifying, reinterpreting.
The wellness centre
Those who go to the mountains and high altitudes seek above all air purity, physical activity and well-being of the body. It is no coincidence that the success of places and centres designed for wellness and the relaxation of body and mind is growing. And this will always be increasing. This is why the southern village, among the trees, at 1500 metres above sea level, with views of the Pelmo and the Civetta is an ideal place to realize a spa.
Water caves and pools with different temperatures and salinity accompany us to three large pools that float on the roots of the trees and face south, towards the mountain peaks of Zoldo.
Sleep among the peaks
There is nothing more beautiful than waking up immersed in the muffled atmosphere of a snowfall or stopping to sip a hot drink looking at the walls of a Dolomite mountain ablaze with the sun. These simple emotions are what remain imprinted on the mind.
We must therefore no longer simply design a bed and two bedside tables or a boring and repetitive corridor. Quite the opposite, we must ensure that sleeping between the peaks is always a dive into nature, while ensuring maximum efficiency and functionality. The corridors, for example, must disappear and be replaced by aerial paths at high altitude, which allow us to walk among the foliage of the fir and larch trees, to reach our suite, with a huge window that overlooks the surrounding landscape. Designing the chambers as cells, nests that are wedged between trees, allowing us to see the peaks at the same time.




