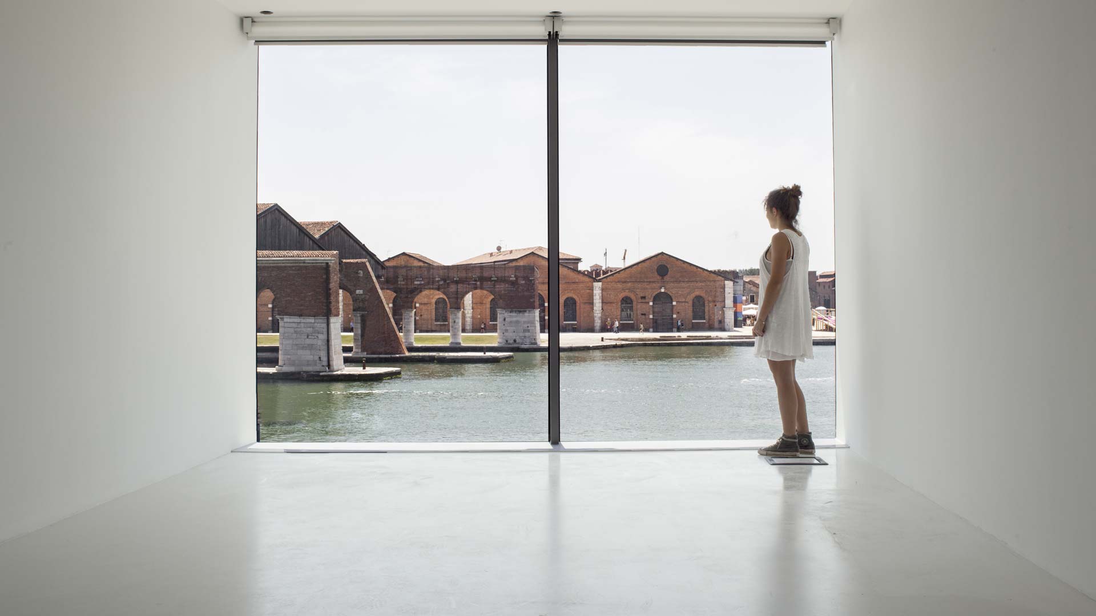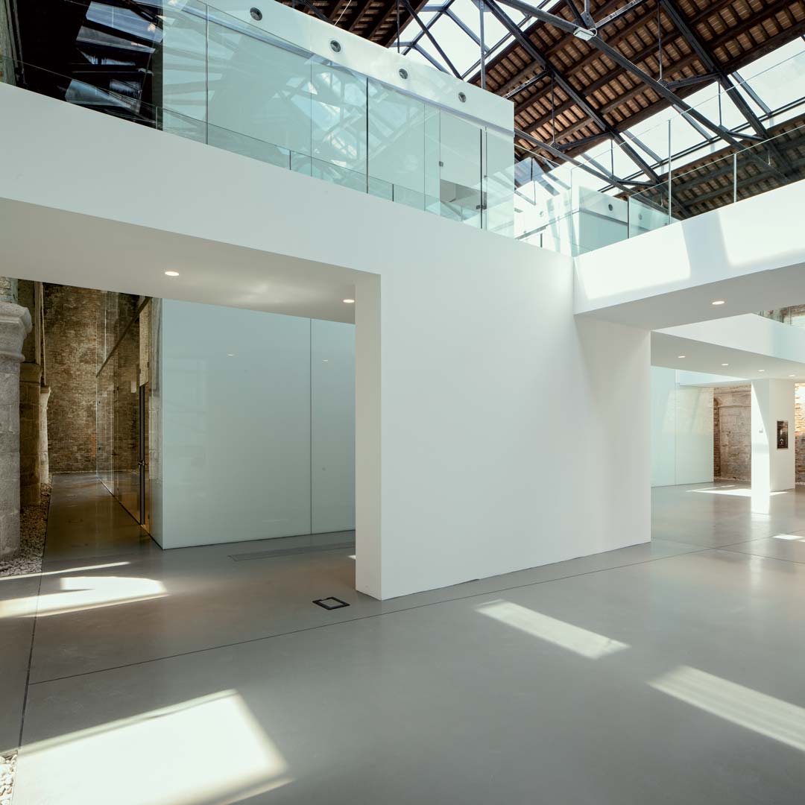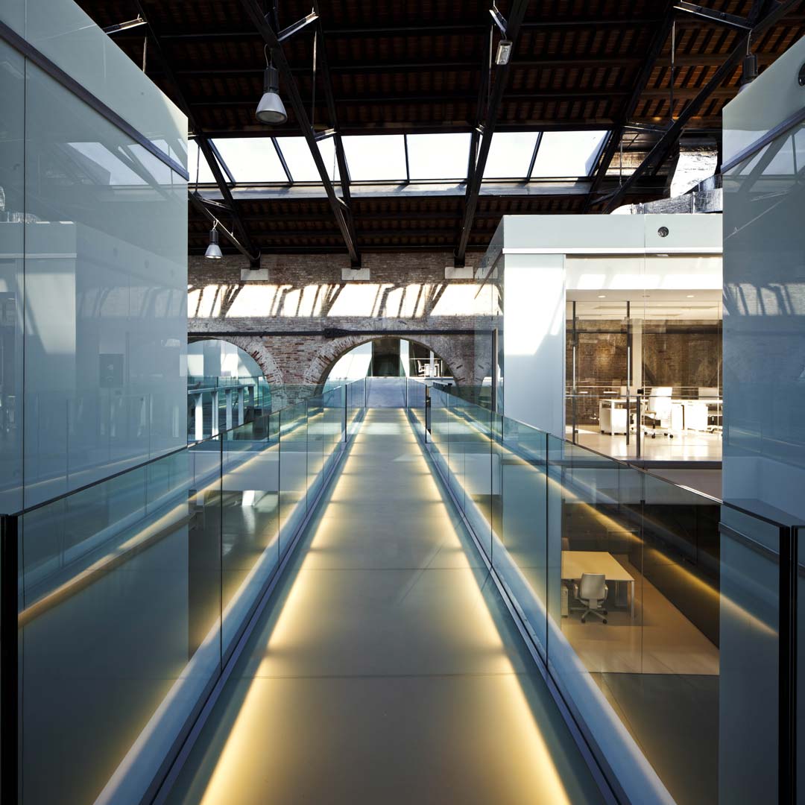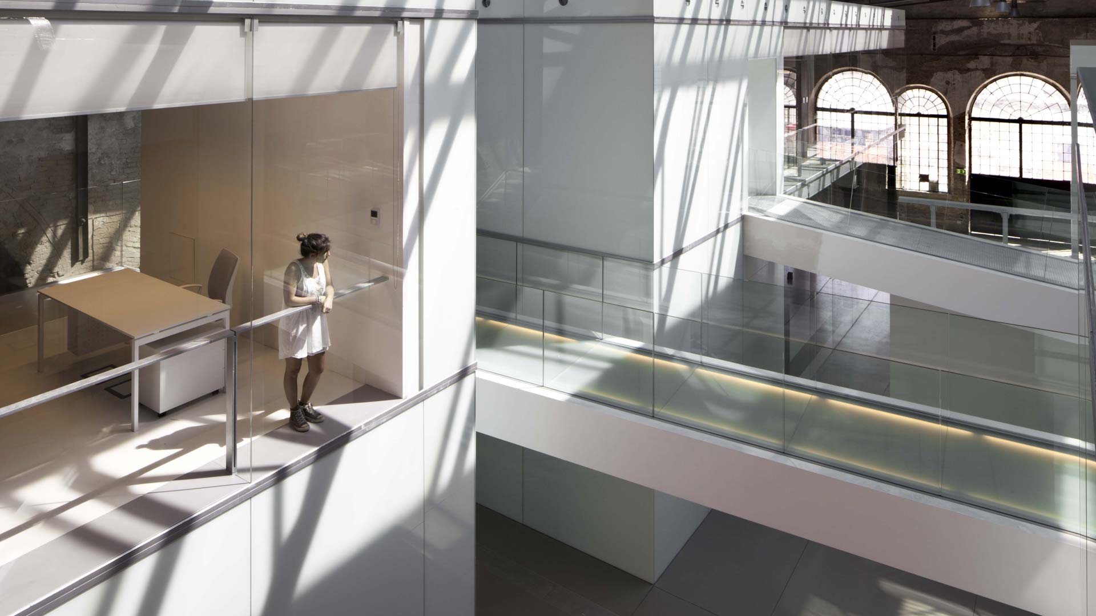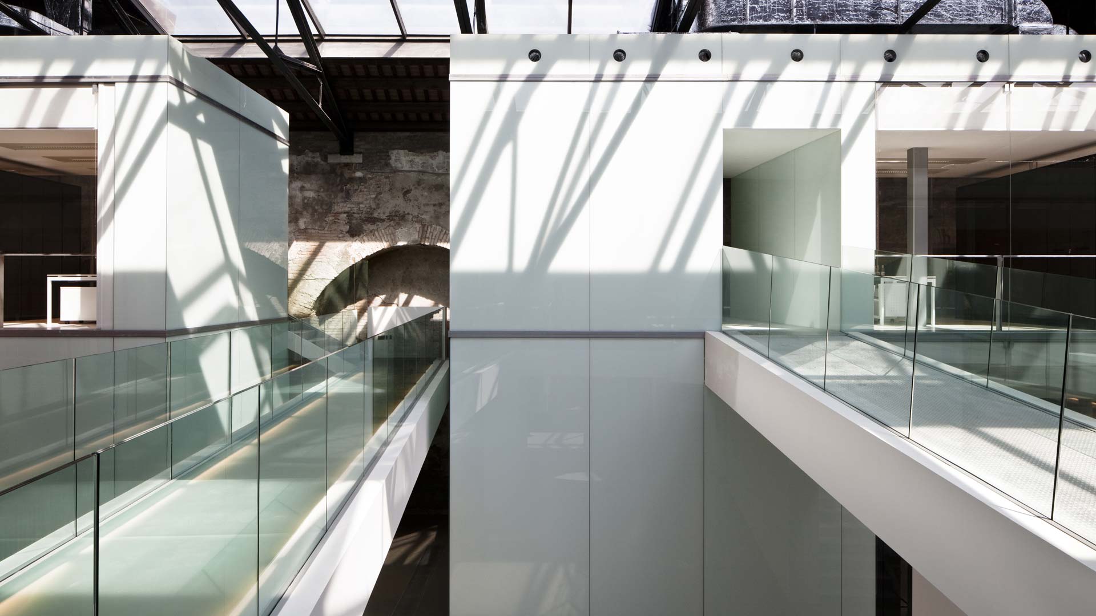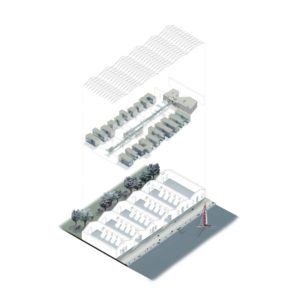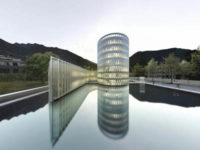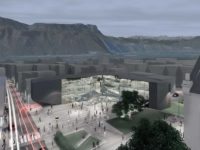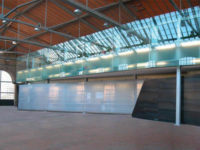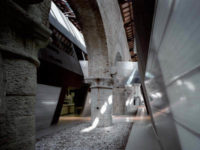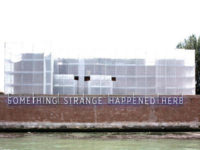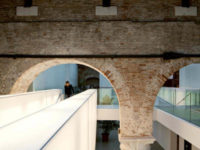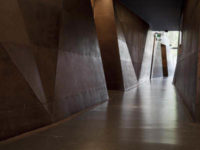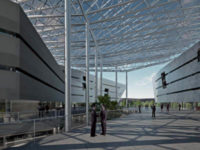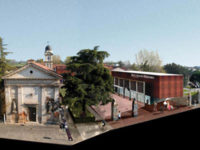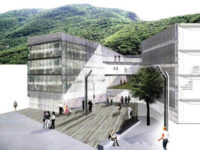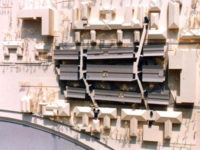Mose Headquarter Arsenale
Restoration of the 107-112 stretch of the “Novissima” for Mose offices
The Consorzio Venezia Nuova is dealing with the interventions to the three mouths of the lagoon of Venice, promoted by the Magistrato alle Acque and known as Mose.
After more than thirty years, the importance of the work has not yet been fully understood, the gigantic technological apparatus involved and the unique opportunities that the Mose has created to answer the open questions in the city of Venice.
Of all the Arsenal. Industrial sector almost completely abandoned, the size of one eighth of the city, which year after year, exponentially, saw the degradation of its artifacts.
This led to the idea of restoring and reusing the Novissima sheds for laboratories and offices in the Mose.
A set of “tenses” made in the sixteenth century to build boats, then transformed in the nineteenth century into warehouses and warehouses.
A sequence of 19 buildings with pitched roof that retrace the southern front towards the Bacino Grande. Inside they show an incredible coverage of a single deep space, more than 250 meters long and 40 meters wide, with 180 white columns in Istrian stone, supporting the brick arches and the roofing pitches. An incredible “unicum”. An unobtainable secular mosque, which housed an assembly line ante litteram capable of launching in a few days a hundred boats.
From here we started: restore as much as possible (as far as the Superintendence has allowed) the ancient spatiality, taking up the combined cadence of the boat in each shed, whose dimensions and measurements have generated the new offices and laboratories.
Gli edifici a due e tre piani sono delle vere e proprie scatole di vetro: ampie superfici trasparenti dove è necessario catturare più luce possibile, superfici in vetro retro verniciato bianco dove i volumi tecnici e laboratori richiedono penombra e o buio totale.
I parallelepipedi vetrati di due piani sono lunghi 35 metri e larghi 7, collegati tra loro con passerelle pensili. Formano così una rete di percorsi in quota che innervano l’intero intervento rendendo facili e molteplici le relazioni tra le attività ospitate.
Questa spina dorsale pensile semitrasparente, lunga più di 100 metri, raccorda tra loro tutti i 13 parallelepipedi di vetro contenuti nei 6 capannoni.
Grandi setti alti 4 metri, rivestiti in tela retroilluminata, sostengono le scale principali e guidano l’ospite verso gli spazi comuni della Hall e delle sale riunioni.
Il colore dominante è il bianco, nelle pareti retroilluminate, nelle tende, nei rivestimenti delle scale, nelle resine dei pavimenti.
I nuovi uffici sono degli spazi imbiancati, pieni di luce, che fanno da controcampo alle pareti scure in mattoni dell’involucro preesistente.



