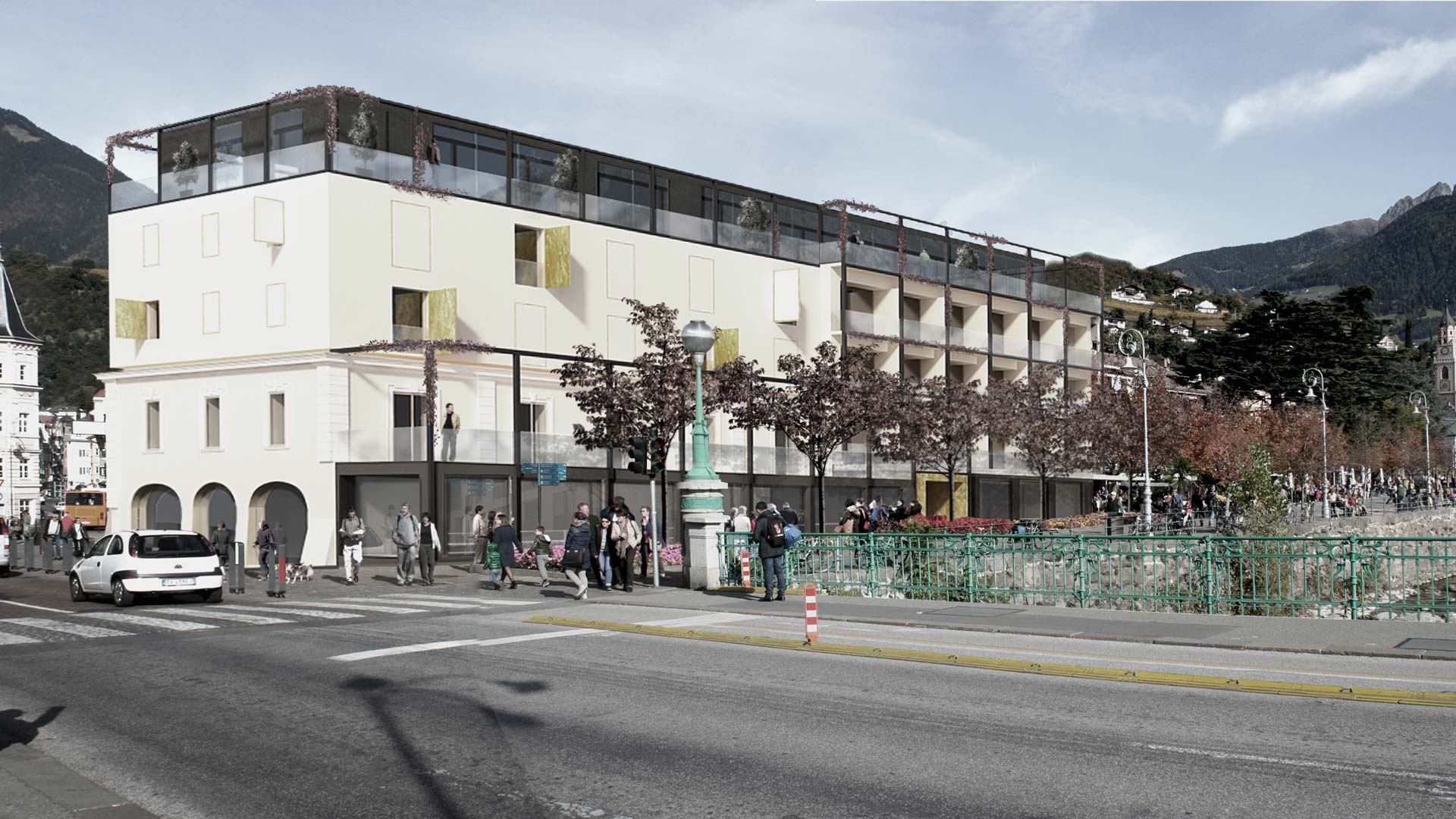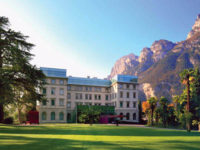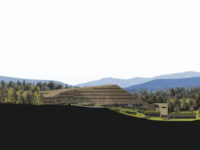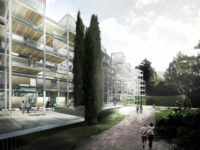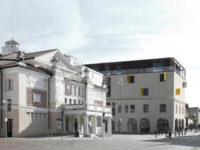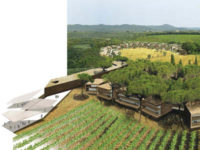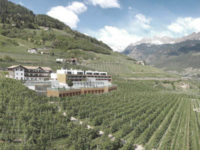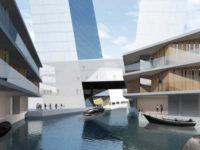Hotel Aurora in Merano
Restoration and extension of a historic hotel between the river and a neoclassical theatre
A hotel in the most central place of Merano, in South Tyrol, between the river Passirio in the south and the central square with the neoclassical theater.
The existing building, object in the past of additions and modernizations, consists of two volumes already different from each other in architectural style and dating, but aligned and in continuity along the river.
The original nineteenth-century lower core of two floors plus attic was also expanded to the ground floor with a low body of shops and windows. While the highest block, of five floors, is more recent, the result of the transformation of the second post-war period.
Both buildings appear different and in contrast to each other.
They have a tripartite base, central body and crowning/attic that characterizes the majority of the buildings of Merano. The crown of the top floor, usually attic and with dormers defines a band, a dark crown, often in slate slabs, which mixes and confuses with the background of the surrounding mountain landscape. While the central body is characterized by light plasters, often pastel, enriched with decorations that echo a classic style, which takes up many motifs of the Central European tradition, as is evident in the plaster of the Puccini Theatre, located next to the hotel, where ashlars, columns and bas-reliefs somewhat naive are ennobled by “golden” surfaces, in the best stylistic tradition of the Wiener Secession.
The project of restructuring and expansion of the hotel, draws inspiration from all this and explores solutions that take the indications and constraints of the Superintendence, recovering the decorative sense of nineteenth-century classicism, reproducing it in contemporary and obviously more abstract form.
First of all, the tripartition, base, central body and crown are maintained, attenuating the “stylistic” diversity of the two buildings. The most difficult and controversial issue concerns the elevation of the nineteenth-century building, which today appears too low and compressed between the highest volumes of the historic center.
We have thus developed two solutions that differ from each other for the different elevation heights.
The crown is attic in the four-storey solution, while it retreats into the five-storey one, and aligns with windows and dark surfaces, which mark the modules and rhythms of the adjacent building.
The central body is characterized by a “natural” plaster, which takes color, shades and amalgam of the traditional ones, which use the sand of the river and the kicks of the surrounding hills.
This material is so important that it also covers the closed panels of the various holes that, if closed, form a “total” volume, clean, simple and contemporary. Open instead reveal a golden surface, which appears and reappears, in a play of reflections and references to the Viennese decorative tradition.









